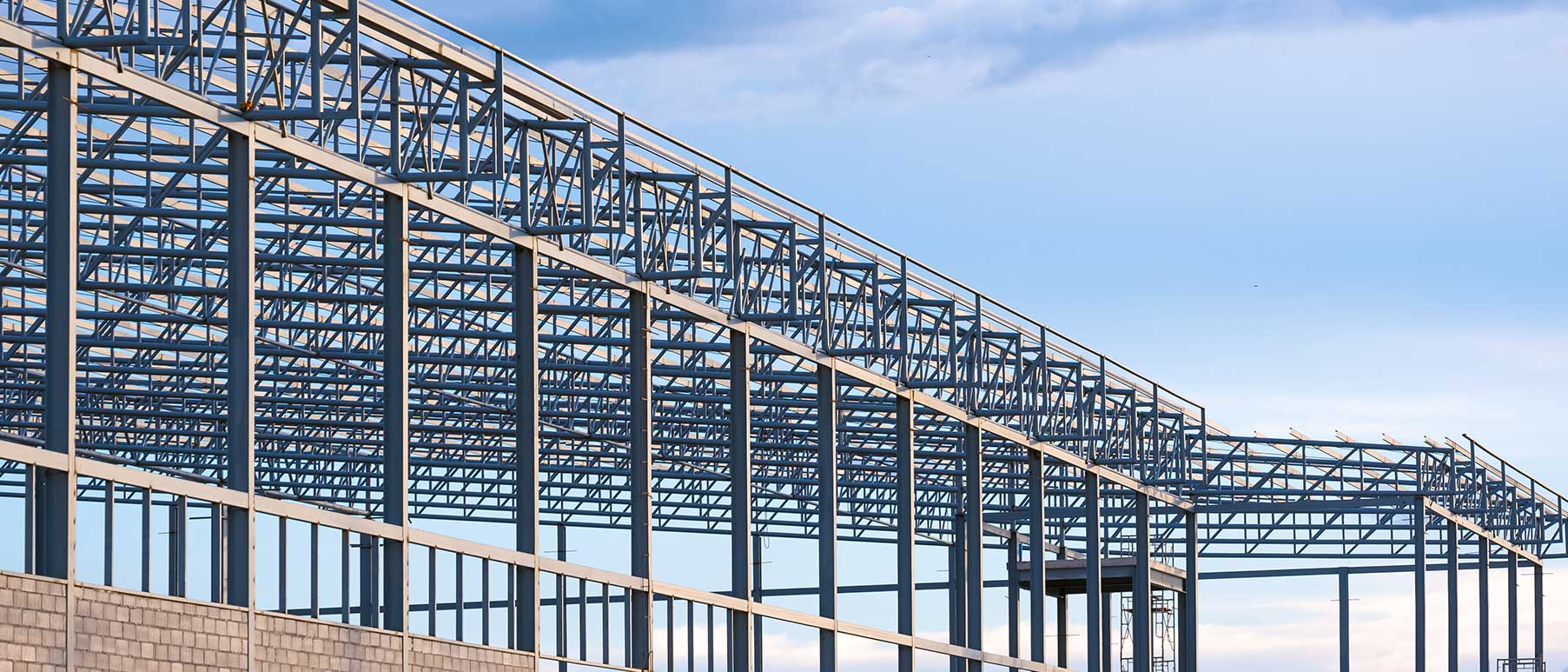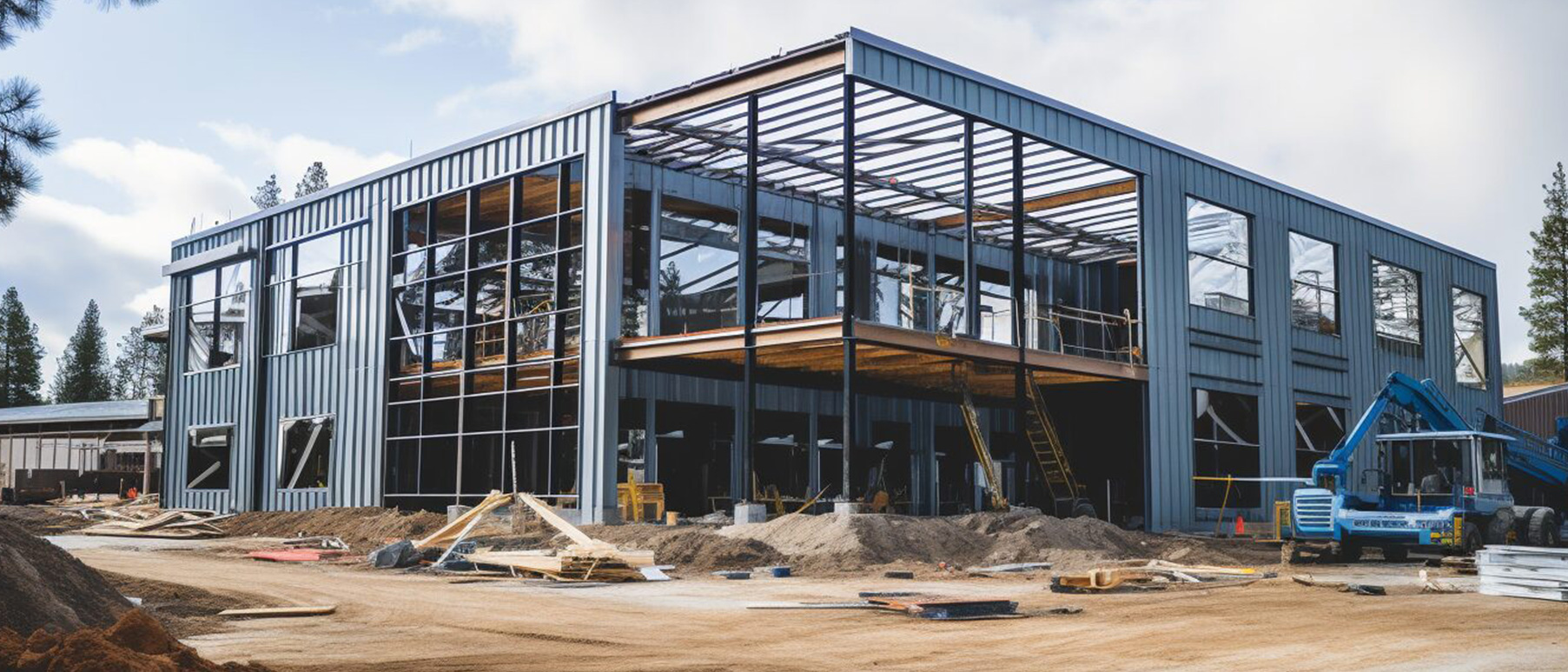- August 20, 2025
When we talk about pre-engineered buildings (PEBs), the focus is often on speed, cost, and steel optimization. But behind the sleek steel frames and rapid erection lies an unsung structural hero — bracing systems.
Bracing may not be the most visible part of a PEB, but it plays a critical role in ensuring structural stability and safety. Whether it’s wind gusts, seismic activity, or crane loads, bracing is what keeps your building from swaying, shifting, or collapsing under lateral forces.
What Is Bracing — And Why Is It Crucial?
In structural terms, bracing refers to diagonal or cross members installed in roofs, walls, or frames to resist lateral (sideways) loads. These loads can come from:
Wind pushing against sidewalls or lifting the roof
Seismic events causing ground vibrations
Thermal expansion or contraction over time
Crane operations and dynamic loading inside the structure
Without proper bracing, even a perfectly fabricated and erected PEB could suffer structural deformation, excessive sway, or in worst cases — collapse.
Common Types of Bracing in PEB Structures
Each bracing system is selected based on the building’s function, geography, size, and openings (like doors and windows). Here are the main types:
1. Rod Bracing (Tension-only)
Made of solid circular steel rods
Cost-effective and easy to install
Ideal for roof and side wall applications
Only resists pulling (not pushing), so installed in pairs
2. Pipe Bracing
Use of closed sections like SHS/ RHS/ CHS is naturally suitable for bracing member.
They provide very robust, diversified and economical bracing solutions.
3. Angle/Channel Bracing
Can resist both tension and compression
Used where rod or cable bracing is not sufficient (e.g., heavy loading or short bays)
Provides added rigidity
4. Portal Bracing / Rigid Frames
Integrated into the moment frame of the building
Used in locations where diagonal bracing isn’t possible (e.g., large doors or open bays)
Transfers lateral load through beam-column joints
Bracing Zones in a PEB
Bracing isn’t just about the type — it’s about where you place it:
Roof Bracing: It provides brace points and stabilizes the roof diaphragm
Wall Bracing: Prevents side sway in sidewalls and end walls
Longitudinal Bracing: Provides connectivity between frames and controls longitudinal movement
Bracing Bays: Typically, not every bay is braced — engineers strategically select a few to handle the entire load
Engineered for Local Conditions
Every bracing layout must be customized for site-specific factors:
Wind load zones (as per IS 875)
Seismic zoning (as per IS 1893)
Topography and building height
Presence of cranes or mezzanines
Design software like STAAD Pro and MBS is used to optimize and analyze the bracing configuration. At [Your Company Name], all our bracing systems are designed in compliance with IS 800, MBMA, and other global standards.
The Real Benefits of Smart Bracing Design
- Reduces frame cost by allowing lighter columns
- Adds stiffness, reducing sway and deflection
- Improves safety during windstorms or quakes
- Speeds up erection when bracing is pre-fabricated and pre-engineered
- Prevents structural damage over the building’s lifetime
Final Thoughts: Bracing Is the Backbone You Don’t See
While bracing systems may not be as visible as steel frames or cladding panels, they are indispensable to your building’s safety and performance. In the world of PEBs, smart engineering isn’t just about what you can see — it’s also about what quietly holds everything in place.
> “Bracing is not just a technical component — it’s structural insurance engineered into every Apex building.”
Bracing Systems in PEBs: The Invisible Strength That Holds It All Together
When we talk about pre-engineered buildings (PEBs), the focus is often on speed, cost, and steel optimization. But behind the...
Importance of the Design Department
The design department is a critical component of a Pre-Engineered Building (PEB) company, serving as the backbone that transforms conceptual...
Exploring the Latest Trends in Pre-Engineered Buildings (PEB)
Pre-engineered buildings (PEBs) have been revolutionizing the construction industry with their efficiency, cost-effectiveness, and versatility. As technology advances and sustainability...
The Eco-Friendly Advantages of Pre-Engineered Buildings.
Here are some key reasons why pre-engineered buildings (PEBs) can be considered eco-friendly: Reduced Construction Waste Prefabricated Design: PEBs are...
Deep Dive into PEB Designs: Understanding the Options
Here's a more detailed explanation of the different PEB designs by function: Clear-Span Buildings: Ideal for: Warehouses, factories, production facilities,...







